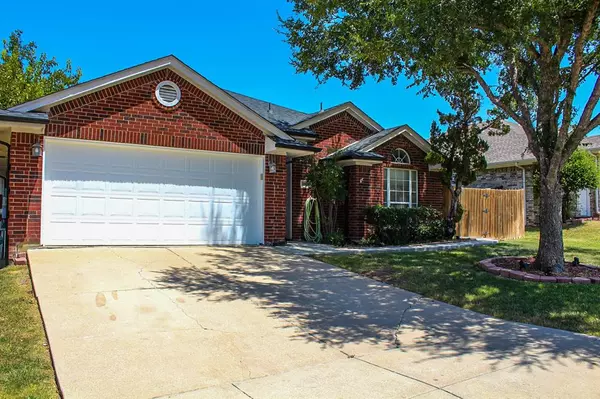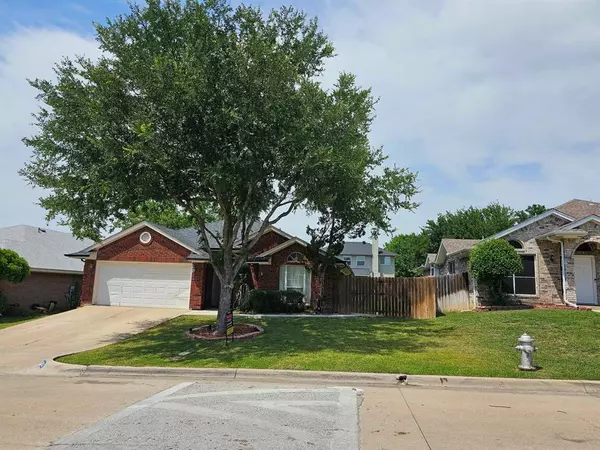For more information regarding the value of a property, please contact us for a free consultation.
3801 Tulip Tree Drive Fort Worth, TX 76137
Want to know what your home might be worth? Contact us for a FREE valuation!

Our team is ready to help you sell your home for the highest possible price ASAP
Key Details
Property Type Single Family Home
Sub Type Single Family Residence
Listing Status Sold
Purchase Type For Sale
Square Footage 2,057 sqft
Price per Sqft $160
Subdivision Summerfields Add
MLS Listing ID 20377865
Sold Date 10/17/23
Bedrooms 5
Full Baths 3
HOA Y/N None
Year Built 1998
Annual Tax Amount $8,209
Lot Size 6,882 Sqft
Acres 0.158
Property Description
Walk to your home as new owners, where you will create unforgettable memories. As you step inside, picture yourself standing in the open living room with tall ceilings that make the space feel grand & spacious. Picture drinking morning coffee in the huge covered patio? Enjoy the comfort of your own private retreat in the large backyard with huge storage shed. One of the best things about this home is its ideal location near Alliance Town Center in Fort Worth. Imagine having all this amenities at arm length, shopping, dining, and entertainment. We're a stone throw away from 4 Keller ISD schools, being one of the best school districts in DFW at walking distance. This beautiful home is at a very affordable price range, so don't daydream too long! DID I SAY 5 BDRM, 3 FULL BATHS, 15X40 COVERED PATIO with ceiling 6 fans, Full gutters, 12 X 15 Shed, 5 yr old 6 Seer HVAC & air ducts, nest thermostat, full sprinklers, 5 yr 50 gal water heater, 5 yr 35 yr composition roof, 2 fridges & patio TV?
Location
State TX
County Tarrant
Direction From35W go to turn right on Basswood Blvd, Turn right onto Buttonwood Dr, Turn left onto Periwinkle Dr, Turn right onto Broken Pine Trail, Turn left onto Tulip Tree Dr, The destination is on your right. GPS
Rooms
Dining Room 1
Interior
Interior Features Cable TV Available, Decorative Lighting, Double Vanity, High Speed Internet Available, Kitchen Island, Open Floorplan, Pantry, Sound System Wiring, Vaulted Ceiling(s), Walk-In Closet(s)
Heating Central, Natural Gas
Cooling Ceiling Fan(s), Central Air, Electric
Flooring Carpet, Ceramic Tile
Fireplaces Number 1
Fireplaces Type Family Room, Gas, Gas Logs, Great Room, Living Room
Appliance Dishwasher, Disposal, Gas Range, Gas Water Heater, Microwave, Refrigerator
Heat Source Central, Natural Gas
Laundry Electric Dryer Hookup, Gas Dryer Hookup
Exterior
Exterior Feature Covered Patio/Porch, Rain Gutters, Lighting, Outdoor Grill, Storage
Garage Spaces 2.0
Fence Wood
Utilities Available Cable Available, City Sewer, City Water, Community Mailbox, Natural Gas Available, Underground Utilities
Roof Type Composition
Total Parking Spaces 2
Garage Yes
Building
Lot Description Interior Lot, Landscaped, Lrg. Backyard Grass, Sprinkler System, Subdivision
Story One
Foundation Slab
Level or Stories One
Schools
Elementary Schools Northriver
Middle Schools Fossil Hill
High Schools Fossilridg
School District Keller Isd
Others
Restrictions Deed
Ownership Veronica N. Sanchez
Acceptable Financing Cash, Conventional, FHA, FHA-203K, VA Loan
Listing Terms Cash, Conventional, FHA, FHA-203K, VA Loan
Financing VA
Read Less

©2025 North Texas Real Estate Information Systems.
Bought with Michael Dryden • eXp Realty LLC



